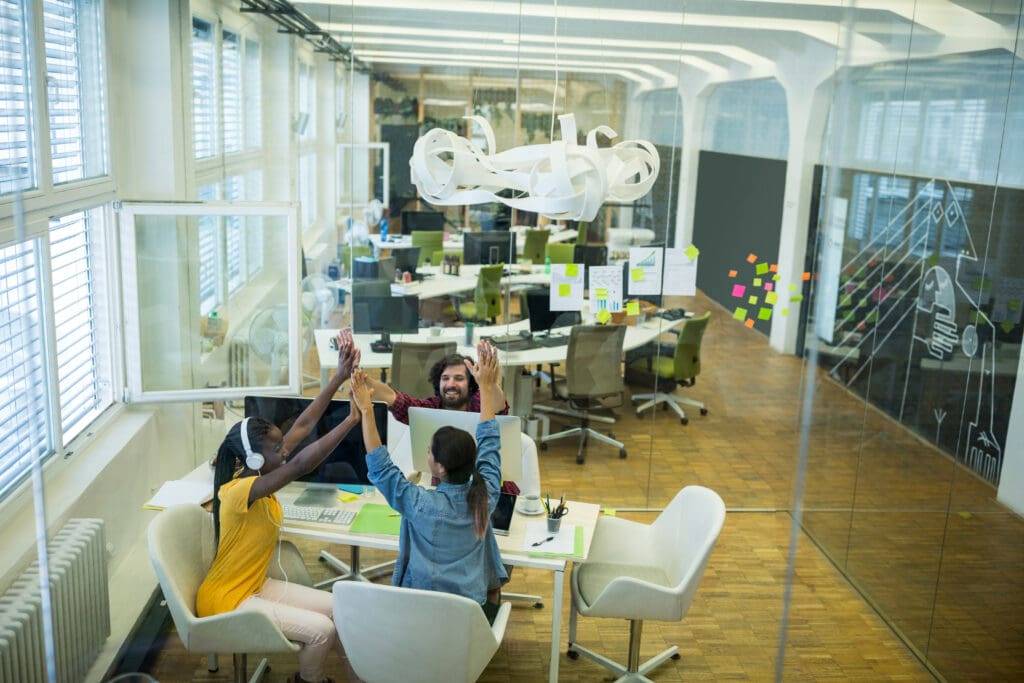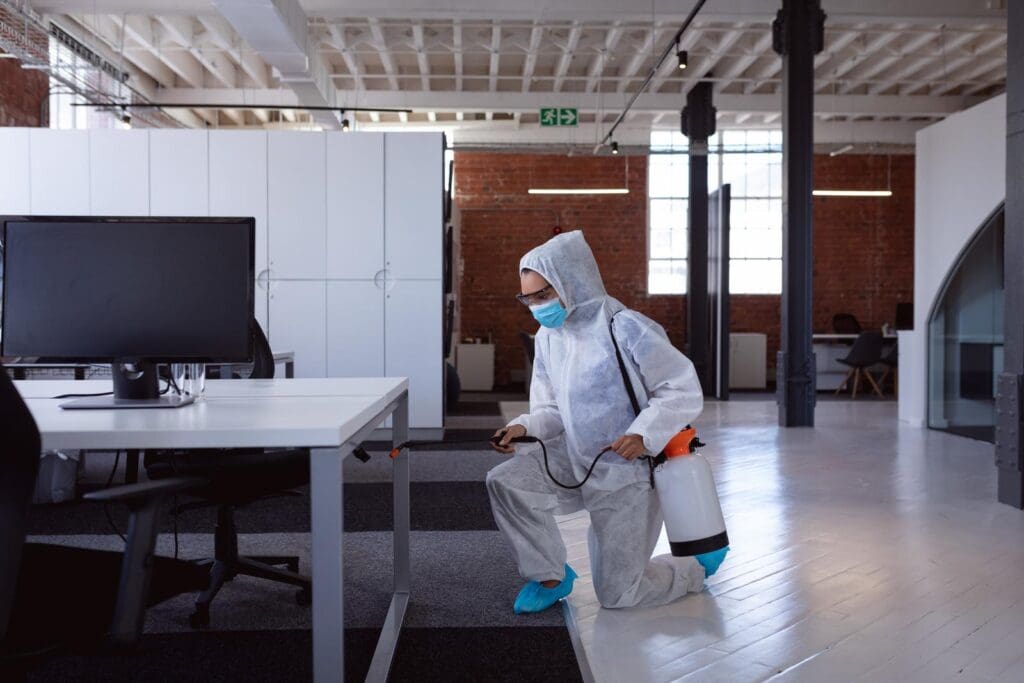The 21st century is an age of unprecedented change. The pandemic showed us just how fast we could get used to a ‘new normal’. A growing population, limited resources, and fierce competition have changed the look of the modern American office.
Office spaces are becoming smaller, leaner, and strictly functional. Gone are spacious cabins and reception areas; people are exploring modular and mobile furniture, communal work tables, and- the king of all remakes- the open plan office.
In this article, we’re going to look at what is an open plan office, why it became so popular, and what it could to for your work teams. We will also look at the pitfalls of such a plan- what could go wrong, and how you can avoid it. Let’s get started!
What is an open plan office?
An open plan office basically eliminates any unnecessary physical barriers between employees, like cubicles, cabins, etc. Desks, couches, coffee tables, etc. are arranged in a single, vast space. If the company needs separate offices for managers or the CEO, they are typically set up on a different floor.
Benefits of an open plan office
Encourages teamwork
An open plan office makes it easier for teams to coordinate with each other while staying in the vicinity of their individual work stations. Wohlers and Hertel (2018) interviewed employees working in an open layout office without designated workstations and working zones for specific activities.

They found that such an arrangement improved inter-team collaboration because of more opportunities for communication and trusting relationships. However, this arrangement came with its own set of problems- ensuring team cohesion and cooperation was a challenge. We will look at this in detail later in the article.
Flexibility in hierarchies
Open plan offices bring people closer together in the workplace, so that there is less perceived distance between employees and their bosses. In such an environment, employees feel more connected to their work, especially because they can see how hard their managers are working.

The improved transparency creates more trust among employees and employers. Moreover, the communication between managers are subordinates becomes easier. You don’t have to CC five other people in an email before you get an appointment to talk to your boss. You can just pick a time when they don’t look busy, and say, “Hey, can I talk to you for a few minutes?”
Dynamic work environment
An open plan office allows for the free flow of ideas. People, places and materials are more accessible, and you can easily switch between working and breaks. You can easily collaborate with people from different departments. In a place with multiple departments, you can literally see all kinds of work happening around you, fitting in the bigger picture like a jigsaw puzzle.
What could go wrong with an open plan office?
Having looked at the benefits of an open plan design, it sounds like an amazing idea. If it is such a boost to productivity and collaboration, why isn’t everyone renovating their offices? Well, because recently research is highlighting the disadvantages of such a design, and people are starting to notice how it could actually hinder productivity.
Distractions and noise
Imagine trying to get things done while your colleagues talk to each other, play music, have loud conversations on the phone, and the constant noise of keyboards clicking, pens dropping on the floor, objects toppling over…sounds like a nightmare!

In a traditional office, you would be protected from these constant distractions. You have a designated work area, kitchen, and break room. But in an open plan office, things are sort of mixed up and co-existing. Drawing boundaries is key to good implementation of an open office plan.
Less privacy
Morrison and Smollman (2020) found that female employees, more than male employees, felt observed in an open plan office, and felt like it didn’t give them enough privacy. Think about it- in an open plan office, you are always surrounded by coworkers. Everything you do is public.
You burnt your toast? People can see it on your desk. You have a bad day? You can’t even cry at your desk without getting noticed. Worst of all, if you get a creepy vibe from anyone in the office, it is not exactly comforting to know that they can see you at all times.
Adjustment issues
All of us have had adjustment issues at some point. It could be minor issues like someone making annoying noises, talking on the phone too loudly, chatting and distracting to you, and even things like taking off their shoes and socks in the office! All these things sound small, but they can ruin someone’s day.
Now imagine having these problems in an open plan office- you can’t even hide behind your cubicle walls. One person’s behaviour can hamper the productivity of the entire team. . Open plan offices allow employees to interact more with each other- but this interaction has to be well regulated- it can sweeten or sour your morning!
Hygiene and safety
The COVID pandemic created new challenges for offices- they had to ensure employees could move about in a space without coming into close contact with each other. Open plan offices understandably became a health hazard in this situation.

Alhusban and colleagues (2022) studied how the pandemic has influenced trends in architecture- both home and office designs. One of the points they discussed was how open layout offices won’t be a good alternative to traditional ones, as the world prepares for more viruses, infections and crises in the future.
Open plan offices: Doing it right
Here are some quick tips on how to manage an open plan office without hampering the productivity in the workplace.
- Set boundaries. Encourage people to talk about their personal boundaries in the workplace, so that people avoid disturbing them. For example, certain people don’t like to be disturbed in the morning hours because they focus best at that time. So no one will approach them for tasks that are not related to work during those hours.
- Designate zones for different tasks. Make separate areas for quiet, solitary tasks, and for group tasks like brainstorming and meetings.
- Create agile workspaces. Use furniture, cabinets and compartments that can be moved about as per requirements, so that during emergencies like COVID, you can reorganize the space as per changing needs.
If you are thinking of changing the layout of your office to open plan, there are certainly several benefits to look forward to. But keep in mind, the benefits don’t come automatically- you have to take steps to make sure that the changes are working in your favor. Thorough assessment of needs, customized implementation, and taking feedback from employees are crucial parts of the process!


GIPHY App Key not set. Please check settings